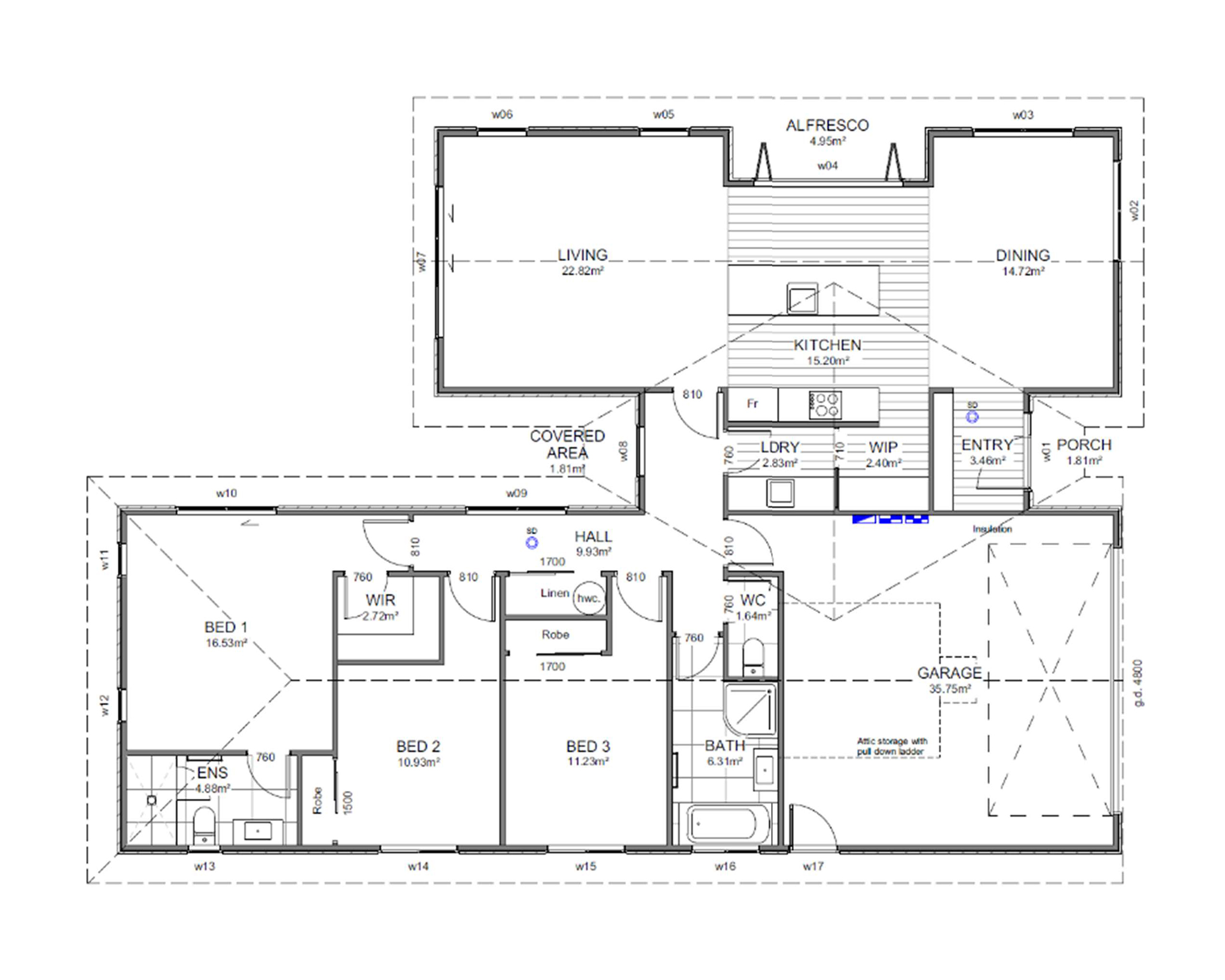Designed for quality family living, and easy for entertaining — this thoughtfully designed 3-bedroom home packs a lot into its 182m² floor plan. It features an open layout that creates the perfect setting for entertaining family and friends, along with a practical floor plan and attention to detail to maximize functionality and comfort.
The open plan kitchen / lounge area creates a spacious central living zone at the front of the house – positioned well to maximize sunlight and warmth. This home features a great master bedroom suite with a walk-in wardrobe and ensuite. The additional two double bedrooms are complemented by their own built-in wardrobes and a well-appointed family bathroom.



