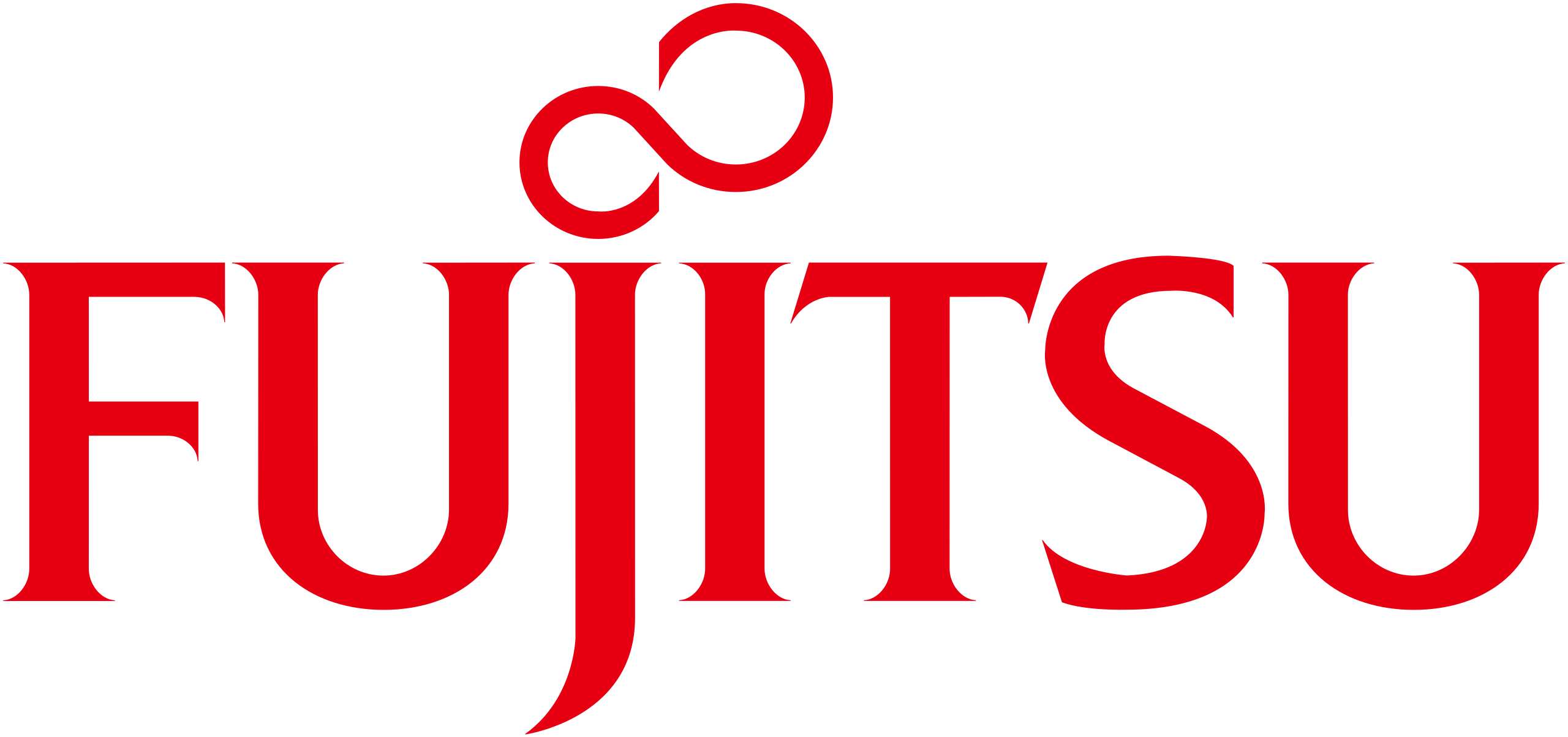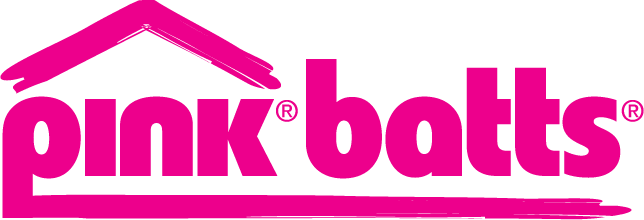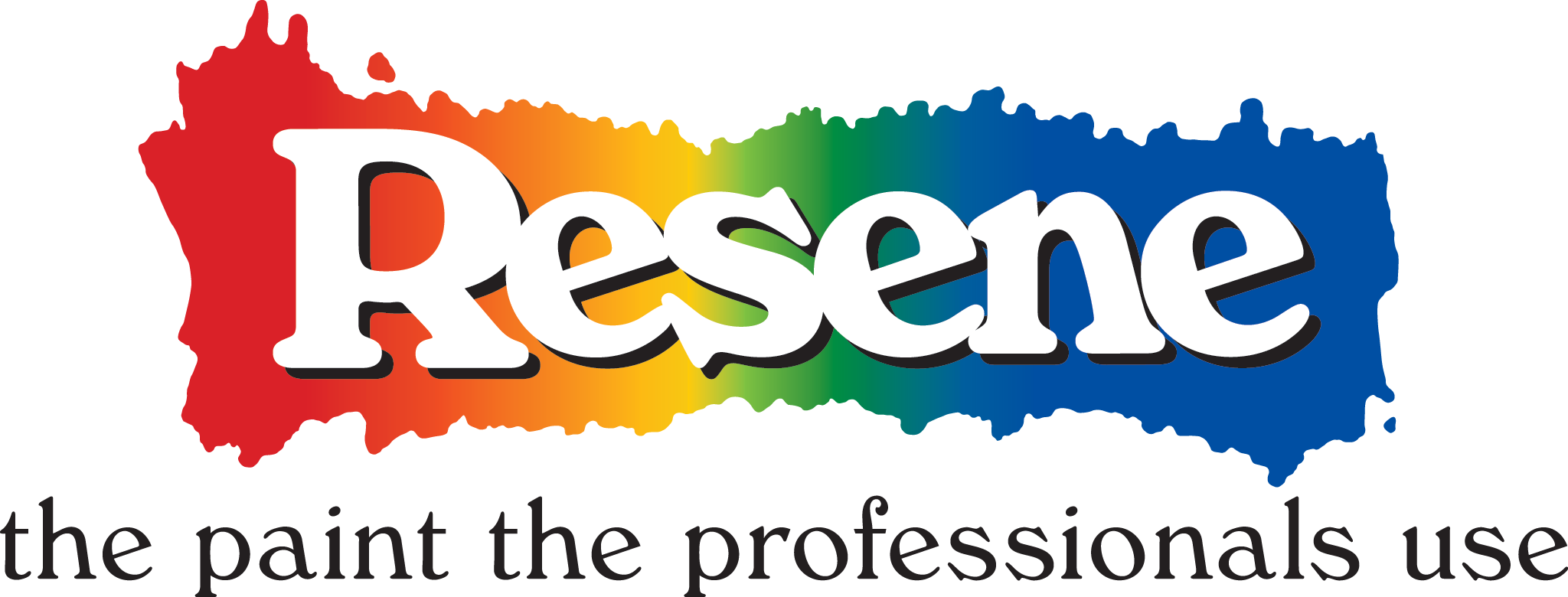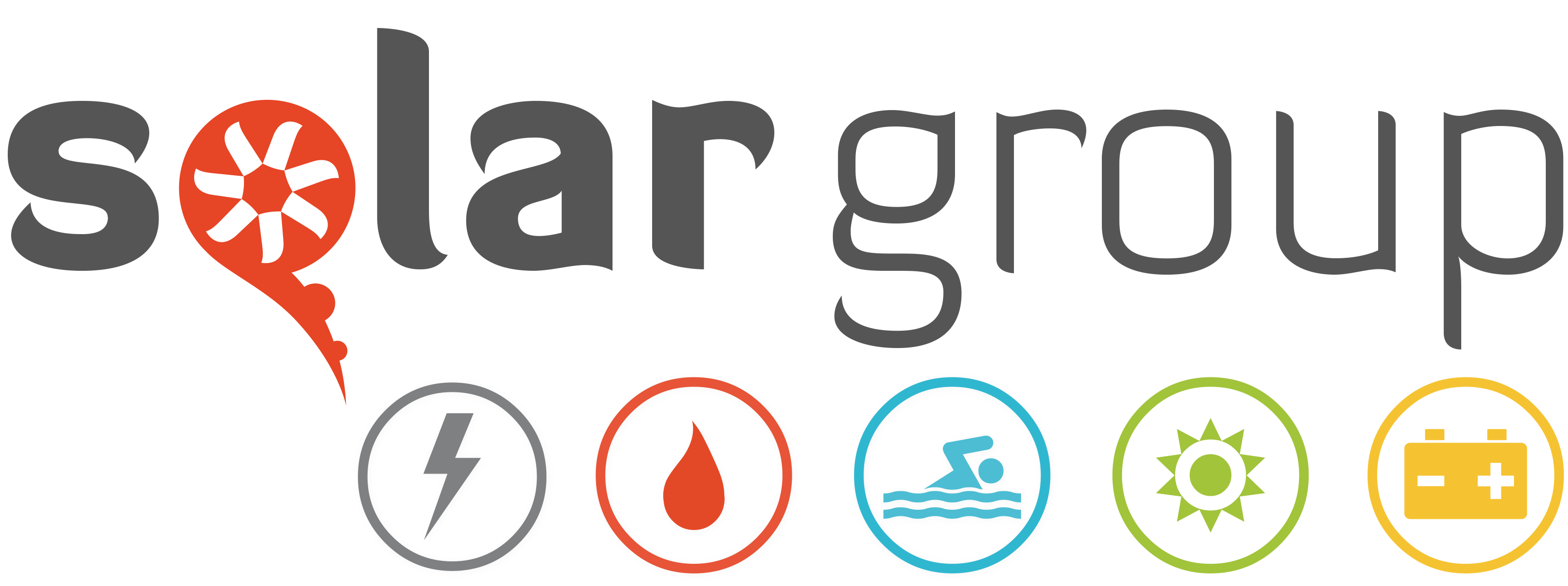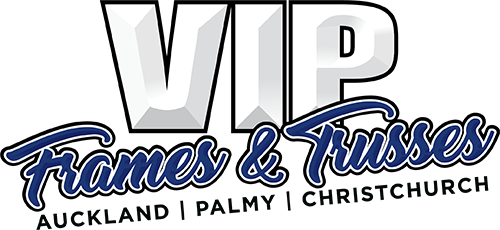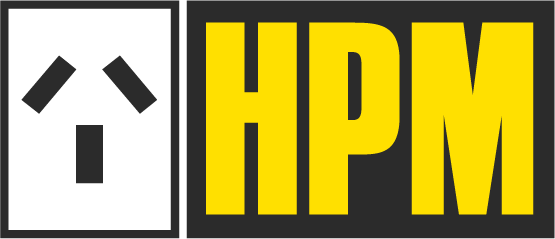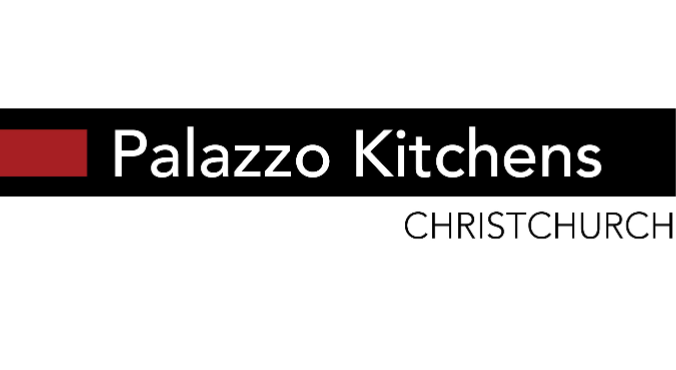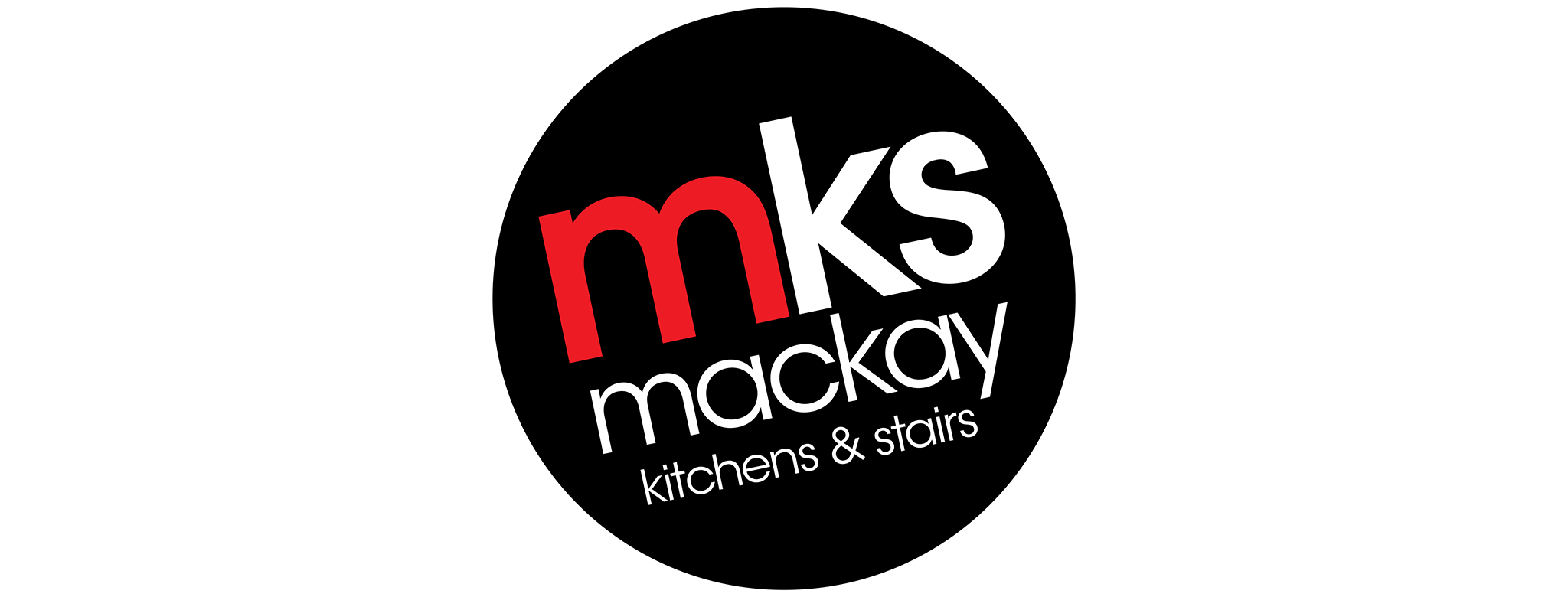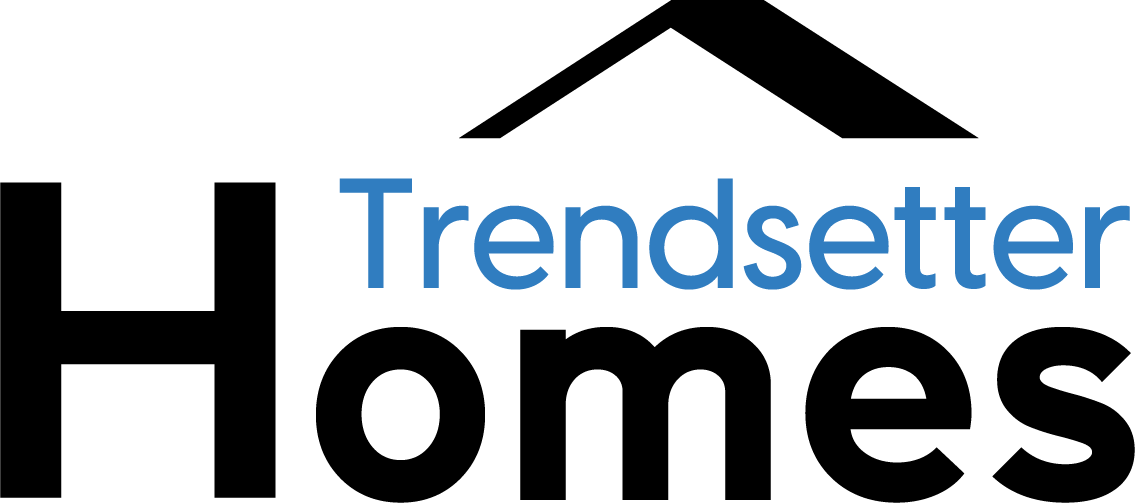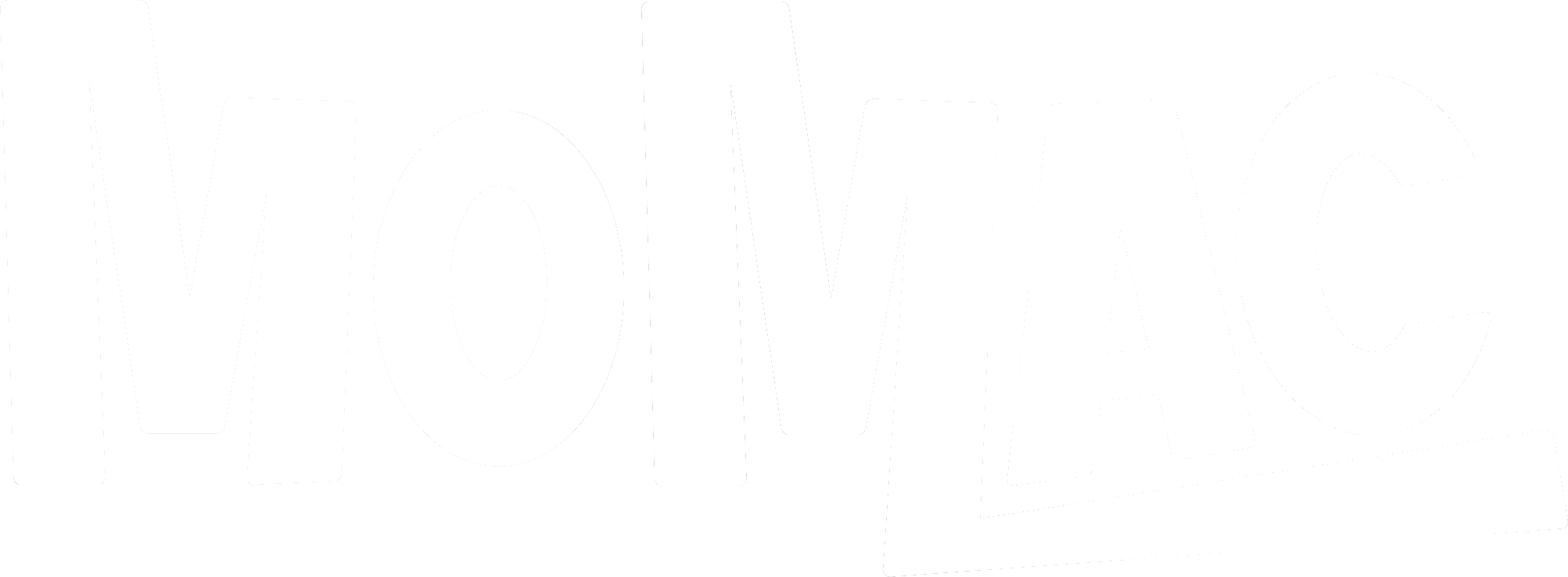At Trendsetter Homes the core values of transparency and integrity are at the heart of everything we do. I have 40 years experience in creating client focused quality family homes, so you can be assured that our full design and streamlined build process will meet your expectations and budget.
Our
Build Process
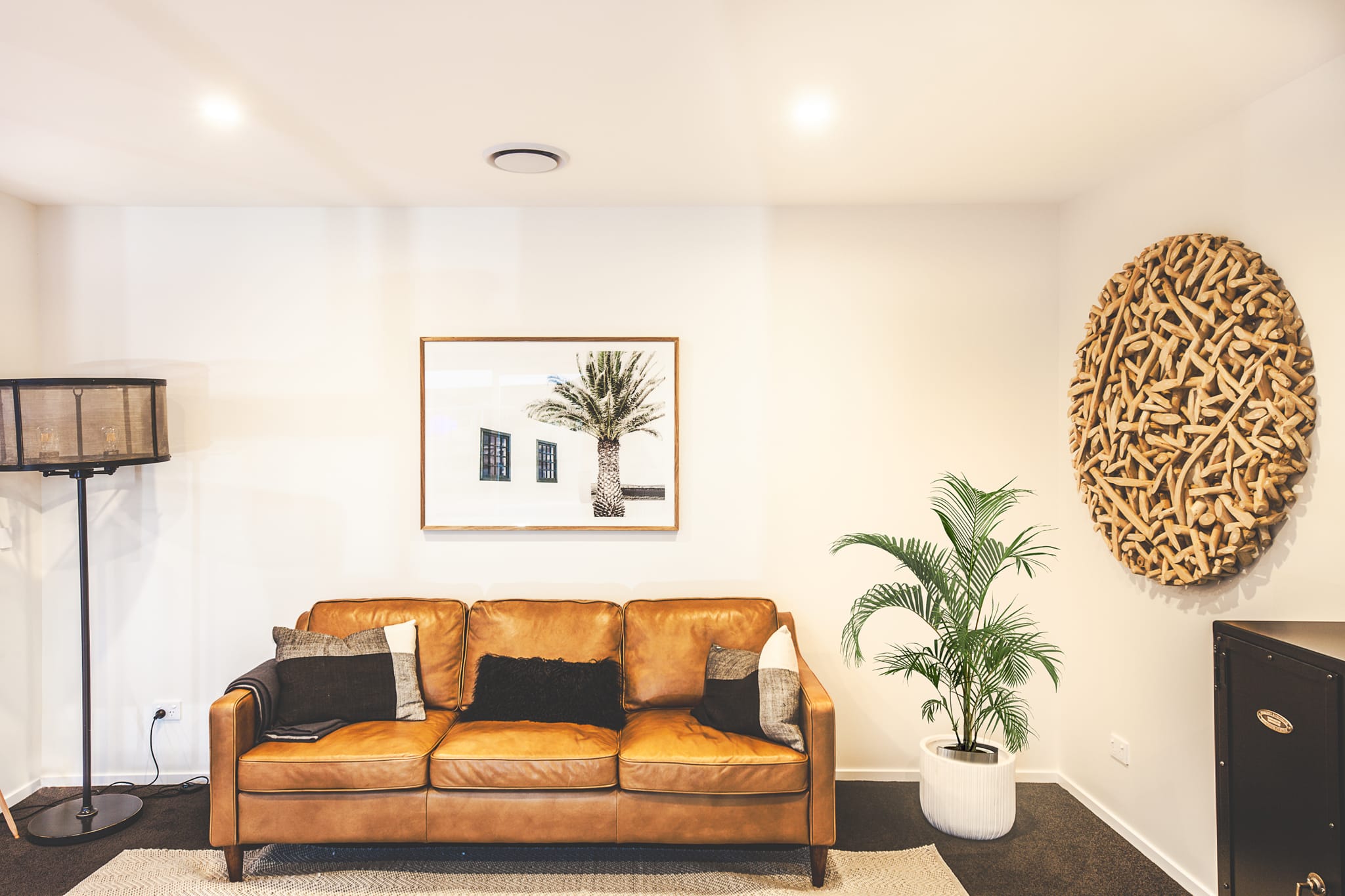
Our Build Process
1. LAND
We would love to start your new housing project off by identifying a site in your preferred area. It may be a residential or rural site anywhere in Christchurch, Rangiora and the wider Canterbury region. If you have already selected a site, the Trendsetter Homes team can evaluate this for you. Once your preferred building site has been confirmed, the new home design process commences.
2. NEW HOME DESIGN
Choose from one of our house plan range, or we can custom design a home for you with the features you want. You can trust that we’ll put your interests first, giving you a home you will enjoy for years to come. Once all of the concepts are approved a small drawing fee may be required for the completion of working drawings done.
3. AGREEMENT
A Registered Master Builders contract is written up for your approval. After acceptance, and signing of the contract, a deposit is required. Now the fun part begins. While the Council is processing your consent, we will introduce you to our interior designer who will help you select colours, interior and exterior tiles and floor coverings.
4. CONSTRUCTION
The building process is very exciting to watch. We are happy to take you on-site at any time by appointment. At all times, your building site is securely fenced to protect your home and contents until handover.
5. MOVE IN
It’s time to take the keys, and pop the champagne at your new home. From here, you’re ready to go, all you need to do is unpack your furniture and enjoy your beautiful new home.
Our Home Packages
Our Base Home Package
Our Base Home package includes the following:
• Council building consent
• Contract works and Public Liability Insurance
• 10 Year Master Build Warranty
• 3604 Core Ring foundation
• Powder coated aluminium joinery and matching handles
• Latitude aluminium front door • Corrugated long run iron roof and rain water system
• H1.2 Laminated wall framing CL0L7
• Dominator sectional garage door with opener
• Over code insulation to walls and ceiling
• 3 coats Resene paint to interior walls
• Generous allocation of LED downlights
• Generous allocation of LED security downlights
• 9 x service power points
• 1 x 2 way lighting circuit
• 1 x 3 way switch
• 1 x exterior security light switch
• 1 x TV aerial
• 1 x burglar alarm prewire
• 1 x 300 litre mains pressure hot water system
• 1 x split system heat pump sized for house
• 1 x kitchen allowance $9,000
• 1 x Bosch oven hobb, dishwasher
• 1 x custom tile shower to ensuite
• 1 x Newbury 1675 island bath
• 2 x Clark Alto soft close toilet seat
• JHD 5002 Miro 100% solution dyed garage carpet
• 1 x shelf and rail wardrobe system
• 1 x prefinished wardrobe unit to WIR
• 1 x Aquatica laundry tub
• 40 meters of 100mm sewer
• 50 meters of 100mm stormwater
• 15 meters single phase power main
• 1 x power connection
• Complimentary house clean and detail
• Windows and door glass clean
Sound Good? Get in touch.
Our Superior Home Package
Our Superior Home package includes the following:
PLANS
• Council Building consent house fees included
• Architecturally designed plans, specifications and engineering details
• Insurance – Contract works and Public Liability included
• 10 Year Master build Warranty
EXTERIOR
• 3604 Foundation
• Aluminium Joinery – powder coated, double glazed clear glass
• Miro joinery hardware – colour matched, keyed alike
• Latitude Entrance Door with Windsor Polo Pull Handle and 1184 Lock Set
• Metalcraft Trapezoidal or Corrugated Long Run colorsteel roofing
• Downpipes – 55×75 Colorsteel square, power coated
• Metal line Facia with Colonial Quad Gutter
• Painted Durasheet Soffit lining
• H1.2 Laminated Wall Framing (LVL)
• Exterior cladding 70s Midland Brick
• 3 x Exterior hose taps and 1 internal in garage
• Dominator – Futura smooth panel sectional garage door with auto opener remotes x 2
INTERIOR
• 2.4 stud height
• Walls – 10mm GIB® Plasterboard, Aqualine® to wet areas
• Ceilings – 13mm GIB® Plasterboard, Aqualine® to wet areas
• Skirtings – 65mm
• Custom designed Trusses with attic engineering included as per plan
• Eco R2.6 insulation to external walls (excluding garage)
• Eco R3.6 ceiling insulation (excluding over garage)
• Homeview Grooved Panel Painted Doors with Windsor Futura handles
• Level 4 stopping throughout
• Painting allowance includes for up to 3 Resene white based colours including
SERVICES – POWER, WATER & TEL
• 50 metres of 100mm stormwater drain
• 40 metres of 100mm sewer drainage
• 15 metres of 25mm water mains
• 15 metres of single phase power main
• Power connection
ELECTRICAL FITTINGS SWITCHGEAR
• 40 x LED interior downlights as per plan
• 22 x double power points as per plan
• 9 x Service power points
• 2 x Inline fans ducted to soffit
• 2 x phone points as per plan
• 1 x fibre ready wiring
• 2 x TV point including data point as per plan
• 1 x 2-way circuit as per plan
• 1 x 3-way switch
• 1 x integrated internal switchboard & meterbox
• 8 x exterior lights (LED) downlight
• 1 x outside sensor for security lighting
• 1 x TV aerial
• 1 x internal mains single phase
• 1 x inspection and connection
• 1 x Certificate of Compliance
• 10 year photoelectric smoke alarms
• 1 x prewire for alarm security system
HEATING
• 300 litre hot water mains pressure HWC
• 1 x Split system heat pump sized for home
KITCHEN
• Exterior in Melamine, edges finished in in matching PVC
• Greens Galliano Pull-out sink mixer
• Glass splashback behind hob cabinet to Rangehood
• PC $9,000
KITCHEN APPLIANCES
• BOSCH cooktop PKE611K17A
• BOSCH oven HBF133BS0A
• BOSCH stainless-steel dishwasher SMU46US01A
• ROBINHOOD rangehood RWE3CL9SS
CLEAN
• Complimentary house clean and detail
• Windows and doors glass clean
LAUNDRY
• Aquatica Laundra Centro Tub
WARDROBES
• Shelf and rail, prefinished panel by Mallia
• Prefinished wardrobe unit to WIR
BATHROOM
• Two-sided shower, 1000mm x 1000mm, chrome frame
• Custom Tiled Shower as per plan – tiles from Trendsetter Range
• Elementi Ion 3 Function Slide Shower
• Elementi Ion Shower Mixer
• Newbury 1675 Island Bath in Tiled Plinth
• Elementi Bath Spout wall mounted
• Elementi Ion Bath Mixer
• Cashmere Single Draw or, Qubo wall hung Vanity, 900mm (choice of colours)
• Elementi Ion Basin Mixer
• Fixed mirror above vanity, Vanity width, custom height
• Heirloom Genesis 5 Bar Square or Round heated towel rail, stainless steel
• Serene Heater
ENSUITE
• Elementi Ion 3 Function Slide Shower
• Elementi Ion shower mixer
• Clarke Alto BTW toilet suite with soft close seat
• Cashmere Single Draw 900mm (choice of colours)
• Elementi Ion Basin Mixer
• Centro Toilet Roll Holder
• Fixed mirror above vanity, 900mm x 1200mm
• Heirloom Genesis 5 Bar Square or Round heated towel rail, stainless steel
• Serene Heater
TOILET
• Clarke Alto BTW toilet suite with soft close seat
• Centro Toilet Roll Holder
FLOOR COVERINGS
• Carpet EHD 50oz Miro 100% solution dyed nylon with 130kg, 11mm underlay
• Floor vinyl/plank from TRENDSETTER Traditional range. Bathroom ensuite, kitchen & entry
• Garage carpet Direct Stick
Sound Good? Get in touch.
Our Building Partners

